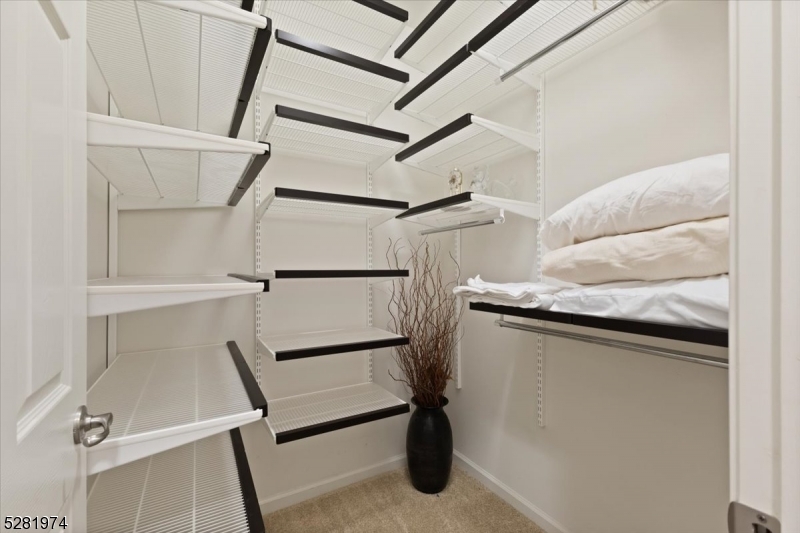30 Spangenberg Ln | Franklin Twp.
Located in Sterling Point, a luxury 55+ community, this impeccably maintained ranch-style home offers three bedrooms and two full baths and is ideally located on a lot that backs to the woods. There are many custom finishes throughout this home, including custom window treatments, beautiful light fixtures, and custom shelving in closets. The kitchen is open to the living and dining areas and has a large center island, 42 cabinetry, pantry storage, and SS appliances, including a double wall oven. The family room with a gas fireplace has a beautiful view of the patio and backyard. The primary bedroom has two walk-in closets, an attached ensuite bathroom with a large shower, and a dual-sink vanity. The second bedroom and a third bedroom/den share the hall bathroom. Outside, you will find a beautiful paver patio and professionally landscaped yard with gorgeous plantings. The convenient two-car garage has walk-up stairs to an 18 x 17 area that can be used for storage or hobbies. Enjoy the activities and lifestyle of this community with a club house, fitness center, billiards room, jogging path, outdoor pool, sauna, and steam room. GSMLS 3896665
Directions to property: Cedar Grove, Right on Weston to Shindler Ct, left on Spangenberg to #30



































